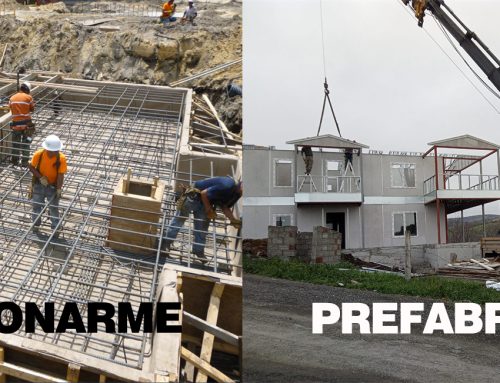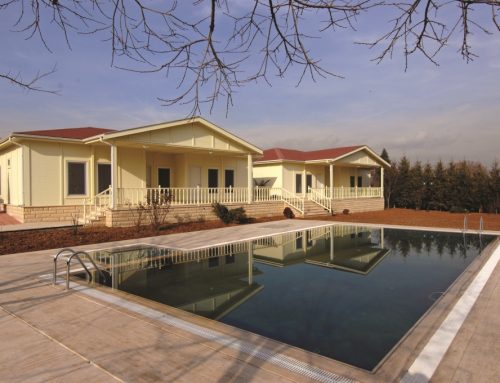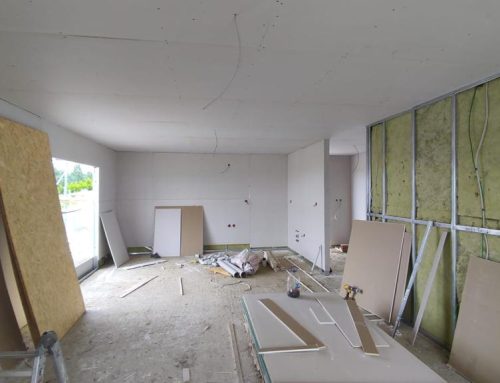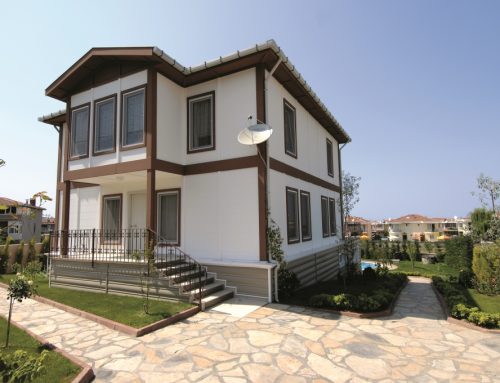The materials made in the factory for prefabricated houses are not suitable for installation on a plot of land. Even though these components have been produced to assemble a house, there needs to be a specific foundation structure for the installation of houses.
The process of "How is the foundation concrete of prefab houses made?" typically begins with site preparation for the installation of the prefab house. The ground needs to be prepared in a manner suitable for the structure and size of the house. Additionally, the dimensions of the foundation on which the prefab house will be positioned vary depending on customer preferences. As a standard procedure, a minimum overhang of 20 cm from the building's boundary is typically marked out by the architect. If the customer wishes to pour a larger foundation concrete to accommodate potential future expansions, the concrete plan is adjusted accordingly.
The price of the prefab houses we provide on a turnkey basis does not include the foundation concrete process. However, if you request it, we can arrange for the concrete work to be done by our affiliated concrete company for an additional fee. For your chosen and contracted prefab house, our company provides you with a detailed foundation concrete plan, including the drainage for sewage and clean water, the designated area for pouring concrete, and the overflow margins for where the house will sit.
The Ground Preparation Stages of Prefabricated Houses
First, the desired size of the ground by the customer is determined. Then, leveling and excavation works are carried out in the area where the house will be positioned. It is recommended to pour the concrete to a minimum height of 30 cm. Drainage voids as shown in the concrete plan should be left. After the concrete pouring process is completed, it is allowed to dry, and then a screed application is carried out. Applying a liquid membrane on top provides protection against the possibility of water or moisture seeping from the ground.
Why is Floor Concrete Necessary for Prefabricated Houses?
Prefabricated houses made with materials manufactured in a factory environment require the ground to be prepared appropriately for immediate installation. Floor concrete is essential for ensuring the stability and long-term use of the prefabricated structure on the site. While prefabricated houses can alternatively be applied on platforms instead of floor concrete, having the structure anchored firmly to the ground with concrete provides greater efficiency.
As a standard procedure, the ground preparation for a prefab house must be tailored to fit the structure and dimensions of the house. Additionally, a foundation concrete plan is prepared by the company based on the specific measurements requested by the customer. Prior to the concrete pouring process, a soil study is conducted on the plot of land, and concrete is applied accordingly. It is essential to meet all the necessary conditions to ensure a flat and durable ground capable of supporting the prefab house.






